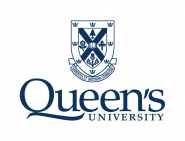Rooftop Garden Design
Martha’s Table is a non-profit charitable organization that provides low cost prepared meals for those in need. They offer a safe drop-in centre where guests can relax, socialize and re-charge in a welcoming environment. Martha’s Table has been wanting to include a teaching garden for the community’s benefit; they searched for a small plot of land in the neighbourhood, but were unsuccessful. It was then realized that the flat roof of their building would work perfectly as a rooftop garden.
The students were asked to design the layout of the garden, taking into account structural limitations, requested features, safety standards, functionality, and cost. It was also required that the garden be at waist height for ease of use. Students were asked to analyze and design a solution for accessing the garden, preferably one that was wheelchair accessible. The team applied their creative thinking, problem-solving, and decision-making skills to produce a feasibility report outlining the rooftop garden design.
The team researched several aspects required to create the garden design: accessible rooftop patio access, raised garden design, storage of equipment, access to water, and many more integral design features. The proposed design solution was chosen using weighted evaluation matrices and a survey was distributed amongst other first year engineering students at Queen’s. The group also consulted industry professionals to gain structural and safety information. After deciding on their final design, the first year students created a 3D model of the garden design using Google SketchUp 3D, as can be seen below. Over the course of the project the students were able to effectively work together to overcome design challenges, resulting in the production of a complete feasibility report for their client.

